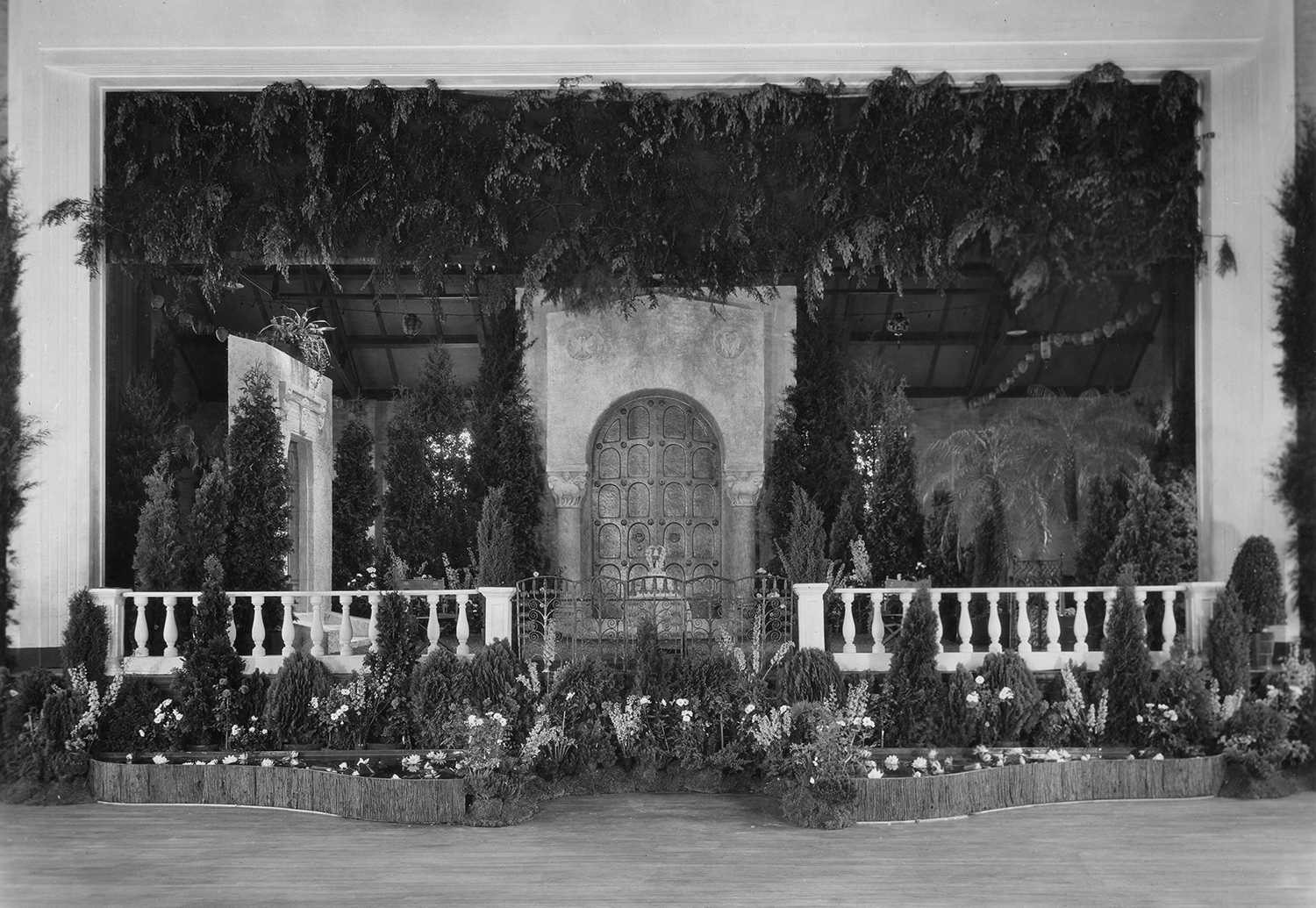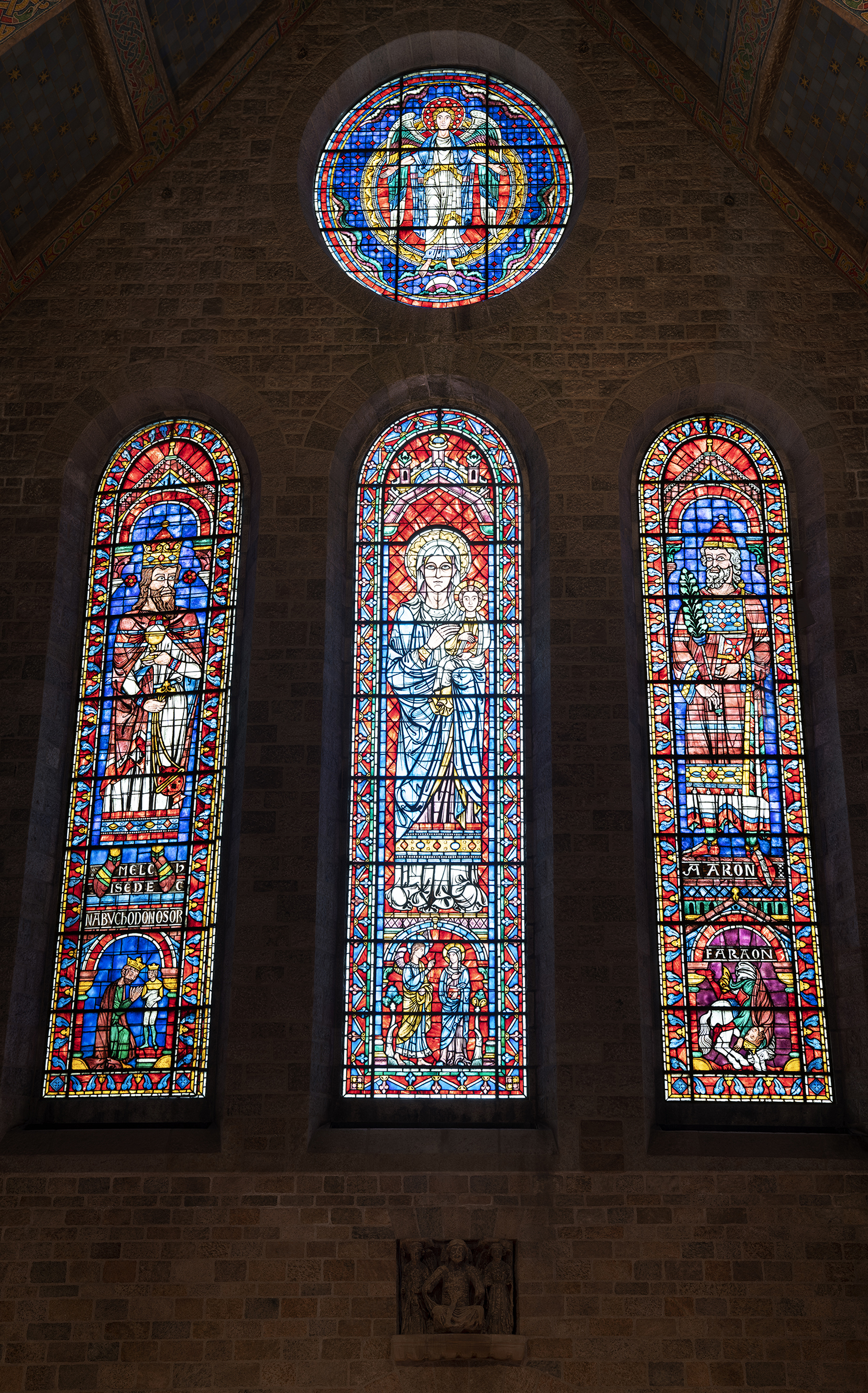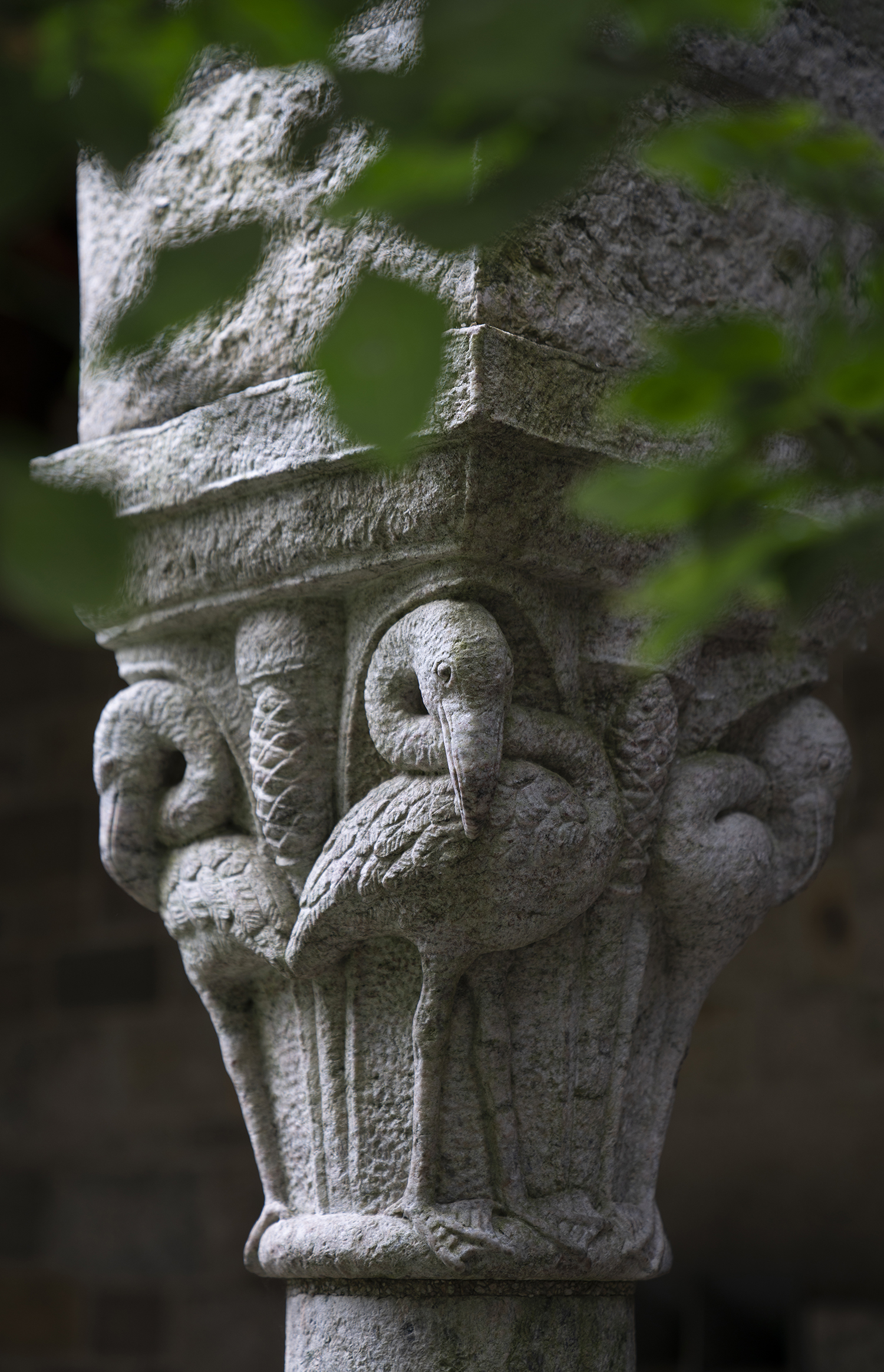Glencairn Museum News | Number 5, 2018
Reception decorations for the June 8, 1934 wedding of Gabriele Pitcairn, eldest daughter of Raymond and Mildred, to the Rev. Willard Dandridge Pendleton.
Figure 1: The Rev. Willard Dandridge Pendleton and Gabriele Pitcairn posing for their formal wedding portrait. Photograph by Elias Goldensky.
Figure 2: Gabriele Pitcairn posing for one of her formal wedding portraits. "The bride was attired in a white satin gown with lace stand-up collar and train, and wore a cap of rhinestone crossed bands" (“Church News,” New Church Life 1934, p. 296). Photograph by Elias Goldensky.
On the evening of June 8, 1934, Raymond and Mildred Pitcairn’s eldest daughter, Gabriele, married the Rev. Willard Dandridge Pendleton. The ceremony took place at Bryn Athyn Cathedral (Figure 3), which was aglow with candles on six large iron candelabras made especially for the occasion in the blacksmith shop of Raymond’s Bryn Athyn Studios. Red and white roses, bay trees, and evergreens completed the chancel decorations. The six iron candelabras continue to be used for weddings at the Cathedral to the present day.
Figure 3: Bryn Athyn Cathedral decorated for the June 8, 1934 wedding of Gabriele Pitcairn and the Rev. Willard Dandridge Pendleton.
The wedding reception took place at the Assembly Hall (today the Mitchell Performing Arts Center) on the campus of the Academy of the New Church schools in Bryn Athyn. The Assembly Hall was built in 1930 to accommodate physical education classes, plays, and large school and community gatherings. The central room included a stage at one end, and a wall with a large window at the opposite end. Historic photographs of the elaborate decorations for Gabriele and Willard’s reception in this room reveal that many of the works of art being created for Glencairn, built between 1928 and 1939, were brought together for the occasion.
Figure 4: A stained glass window, a Monel metal railing, and the carved granite lintel for Glencairn's front door decorate one end of the Assembly Hall.
Figure 5: Glencairn's massive bronze door provides a focal point for the Assembly Hall stage where the wedding party greeted their guests.
A contemporary source described the effect: “The hall within had been converted into a magnificent formal garden, becoming a bower of loveliness with its floral and evergreen decorations and symbolic features in stained glass and carved stone ('Church News,' New Church Life 1934, p. 297).” The bridal party received their guests on the stage (Figure 5), surrounded by sculptures, plaster models, and metalwork, while the opposite end of the room featured a fountain spilling into a lily pond (Figure 4), above which was a large stained-glass window.
Figure 6: Glencairn's bronze door was flanked by two plaster columns surmounted by plaster capitals carved with rams and ewes on the Assembly Hall stage.
Figure 7: Glencairn's bronze door seen from the outside with two carved granite capitals of rams and ewes (a symbol of family) flanking the porch entrance.
Figure 8: Glencairn's bronze door seen from inside the Great Hall. This is the side that was facing the reception guests at the wedding in 1934.
At the center of the stage was a massive bronze door (Figure 6), made in the Bryn Athyn Studios, which would later be installed in the north portal of Glencairn’s Great Hall (Figures 7 and 8). Two plaster columns flank either side of the bronze door, surmounted by plaster capitals carved with rams and ewes (Figure 6)—a familiar symbol of marriage and family at Glencairn. The designs of these two capitals were later realized in stone and installed on columns (Figure 7) by the entrance to Glencairn’s north porch.
Figure 9: Two plaster medallions with doves can be seen above the bronze door on the Assembly Hall stage. They were never realized as finished designs in Glencairn.
Figure 10: One of the plaster medallions depicting a pair of doves has survived and is in Glencairn's collection of architectural models (see Figure 9, upper right).
Above the bronze door were plaster medallions with pairs of doves (Figure 9), another common symbol of marital love at Glencairn. Neither of these two bird designs can be seen today in any of the finished stone medallions at Glencairn. One of the plaster bird models in the photograph has survived and is now in storage with Glencairn’s collection of architectural models (Figure 10); it seems to have been cut from the larger model when it was dismantled.
Figure 11: Five hand-forged Monel metal heating duct grills were used to create a "garden fence" on the Assembly Hall stage. The wedding cake was displayed in front of the bronze door.
Figure 12: One of the Monel metal heating duct grills in its present location in Glencairn's Upper Hall.
Along the edge of the stage was a balustrade. At the center, directly in front of the bronze door, was a section of railing made up of five hand-forged Monel metal grills (Figure 11). These would later be used in heating ducts (Figure 12) on the walls of Glencairn’s Upper Hall.
Figure 13: The left side of the Assembly Hall stage displayed a large plaster model of a doorway design concept for Glencairn's chapel.
Figure 14: The lintel and teakwood door for Glencairn's chapel on the fifth floor.
Figure 15: A plaster model for the lintel above Glencairn's chapel door depicting the seal for the Academy of the New Church, a pair of angels, and a quotation from Emanuel Swedenborg. It was probably cut from the larger plaster model used at the wedding reception in 1934. It has been preserved in Glencairn's collection of architectural models.
Figure 16: The lintel above Glencairn's chapel door is carved in granite.
To the left of the bronze door was a full-scale plaster model for a doorway design concept for Glencairn’s chapel (Figure 13). The finished design was later carved in granite, and includes the official seal for the Academy of the New Church, surrounded by sculpted angels and crosses (Figures 14 and 16). The lintel above the door features an engraved quotation from the book True Christianity by Emanuel Swedenborg (1688-1772): “Now it is permitted to enter intellectually into the mysteries of faith.” A plaster model of the lintel (Figure 15), which includes the elements just mentioned, still exists in Glencairn’s model collection, and was probably cut from the larger architectural model seen in the photo (Figure 13, left).
In addition to the architectural elements from the Bryn Athyn Studios, the stage was filled with cut greens, potted plants and flowers, shrubs, and even grass in the form of cut sod (Figure 5 and lead photograph). In front of the stage two shallow water lily pools were constructed and sheathed with natural bark (Figure 5). Chinese lanterns hung from the rafters.
Figure 17: The end of the Assembly Hall, opposite the stage. Decorations included a stained glass window depicting the Woman Clothed with the Sun, a Monel metal railing, and the lintel of Glencairn's front door.
Figure 18: A stained-glass window depicting the Woman Clothed with the Sun in its permanent location on the west wall of Glencairn's Great Hall.
At the opposite end of the room, suspended in front of the large window, was a stained-glass roundel (Figure 17) designed and made in the Bryn Athyn glassworks depicting the Woman Clothed with the Sun from the Book of Revelation (12:1). This window was later installed in the west wall of Glencairn’s Great Hall (Figure 18).
Figure 19: The carved granite lintel for Glencairn's front door ("Glencairn" is engraved in stone under the ram and ewe) was positioned above a naturalistic fountain.
Figure 20: Glencairn's lintel in its final location above the front door. A ram and ewe rest under a spreading tree with "Glencairn" engraved below.
Below the stained-glass window the designers created a naturalistic fountain (Figure 19) using rocks and ferns, which spilled into a lily pond. The fountain was surrounded by granite blocks stacked together to support the lintel that now surmounts Glencairn’s front door. This is carved with a ram and ewe under a spreading tree, with the name “Glencairn” engraved below (Figure 20).
Figure 21: A hand-forged Monel metal railing provided a surround for the lily pond.
Figure 22: Today the Monel metal railing graces a third floor balcony on Glencairn's south side. The corbels supporting it depict the Pitcairn children holding various musical instruments.
Figure 23: A detail of the remarkable metalwork skills used to create the Monel metal railing.
In front of the fountain and pool is an elaborate Monel metal railing (Figure 21), forged in the Bryn Athyn blacksmith shop. Today this magnificent railing graces an exterior third floor balcony (Figures 22 and 23) on Glencairn’s south side.
Figure 24: One of the twelve symbolic capitals carved with birds in Glencairn's cloister garden. This capital with flamingoes was was one of the twelve used to decorate the perimeter of the Assembly Hall; lampshades appear to have been placed on top of each bird capital, with a light source underneath (see right side of Figure 21).
Glencairn has a magnificent cloister garden, which includes a series of symbolic bird capitals in granite (Figure 24). The capitals, numbering twelve in all, crown the columns forming the arcade. The cloister was still under construction in 1934 when Gabriele and Willard were married, but the capitals and columns had already been carved, and were installed at the wedding reception around the perimeter of the room. The capitals in the photographs appear to have lampshades on top, with a light source beneath.
Gabriele’s husband, the Rev. Willard Pendleton, would eventually become Bishop of the General Church of the New Jerusalem, the New Church (Swedenborgian) denomination headquartered in Bryn Athyn. Gabriele and Willard raised six children, and their family lived in Cairnwood, Raymond Pitcairn’s childhood home adjacent to Glencairn, from 1945 until 1980.
(KHG)
Color photography by Edwin Herder.
A complete archive of past issues of Glencairn Museum News is available online here.

























